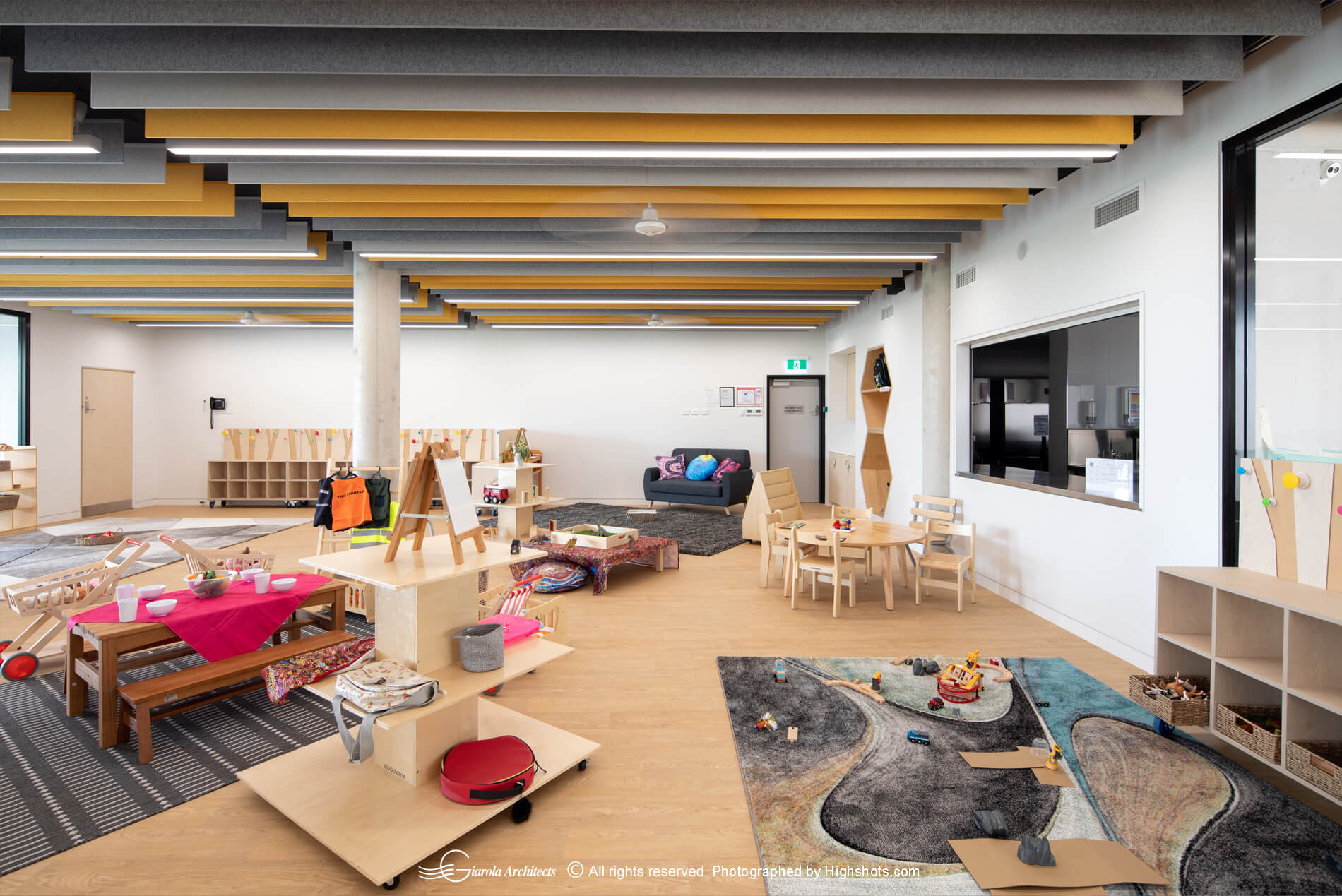Education › Childcare Centres › Oxley Childcare Centre New Build
Education › Childcare Centres › Oxley Childcare Centre New Build
C&K Oxley Childcare centre is a three storey 'tree house' situated in the natural bushland of Oxley, Brisbane. The centre is designed to be open, flexible and inclusive of the site's history in each room and playground. With this in mind, the building, on a steep site, is designed as a ‘tree house’ over an imagined Oxley Creek with an abundance history of fauna, flora and Indigenous significance.
The Creek runs from the main road, through Level 3 carpark, becomes a waterfall then flows through the ablutions on Level 2, then flows into a water slide to Level 1 below. It then transforms into an Indigenous ‘Serpentine’ dry creek bed through the rear landscaped area.
All levels are designed to symbolise certain parts of a 'tree house':





































Located on the land of the Jagera and Turball peoples.