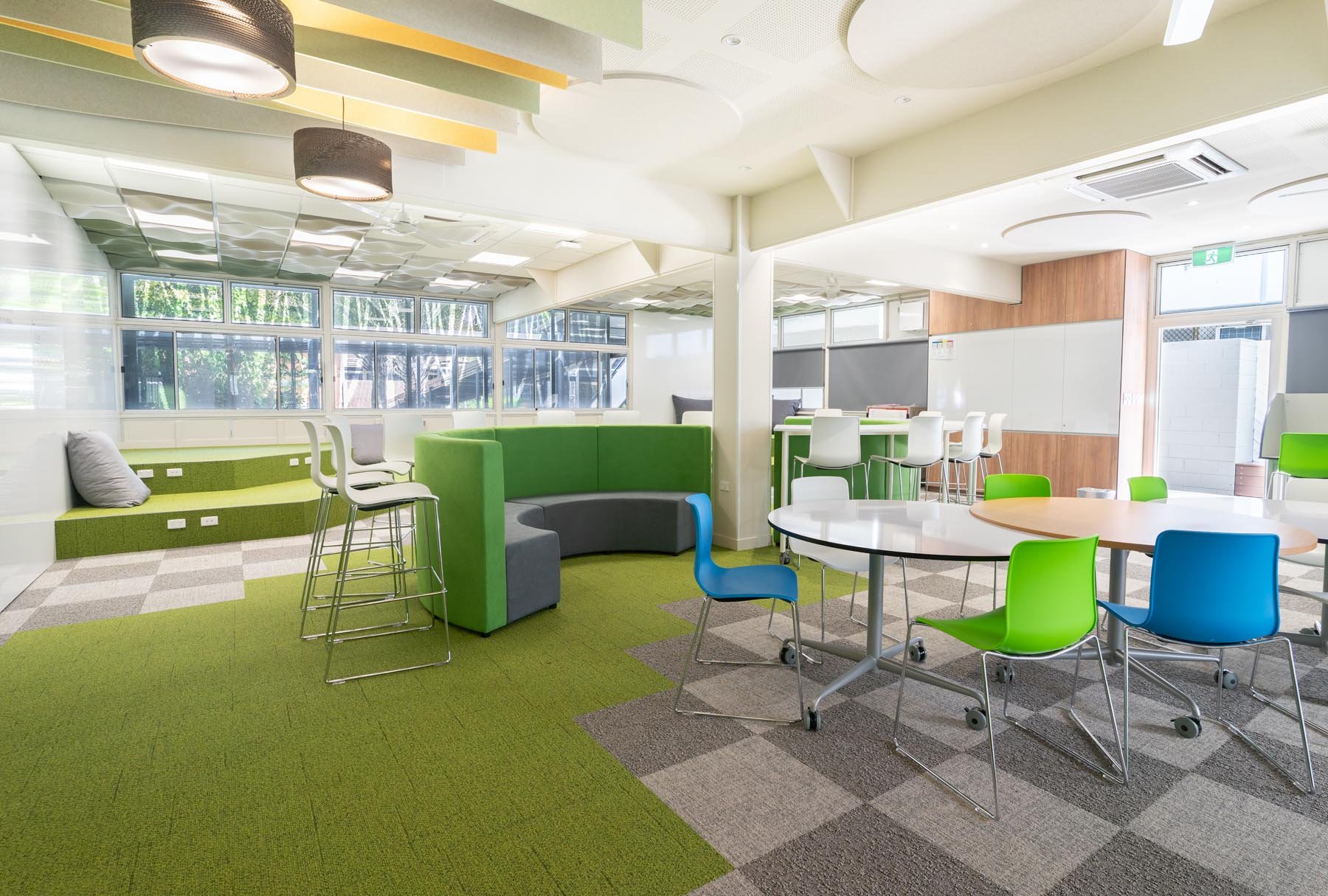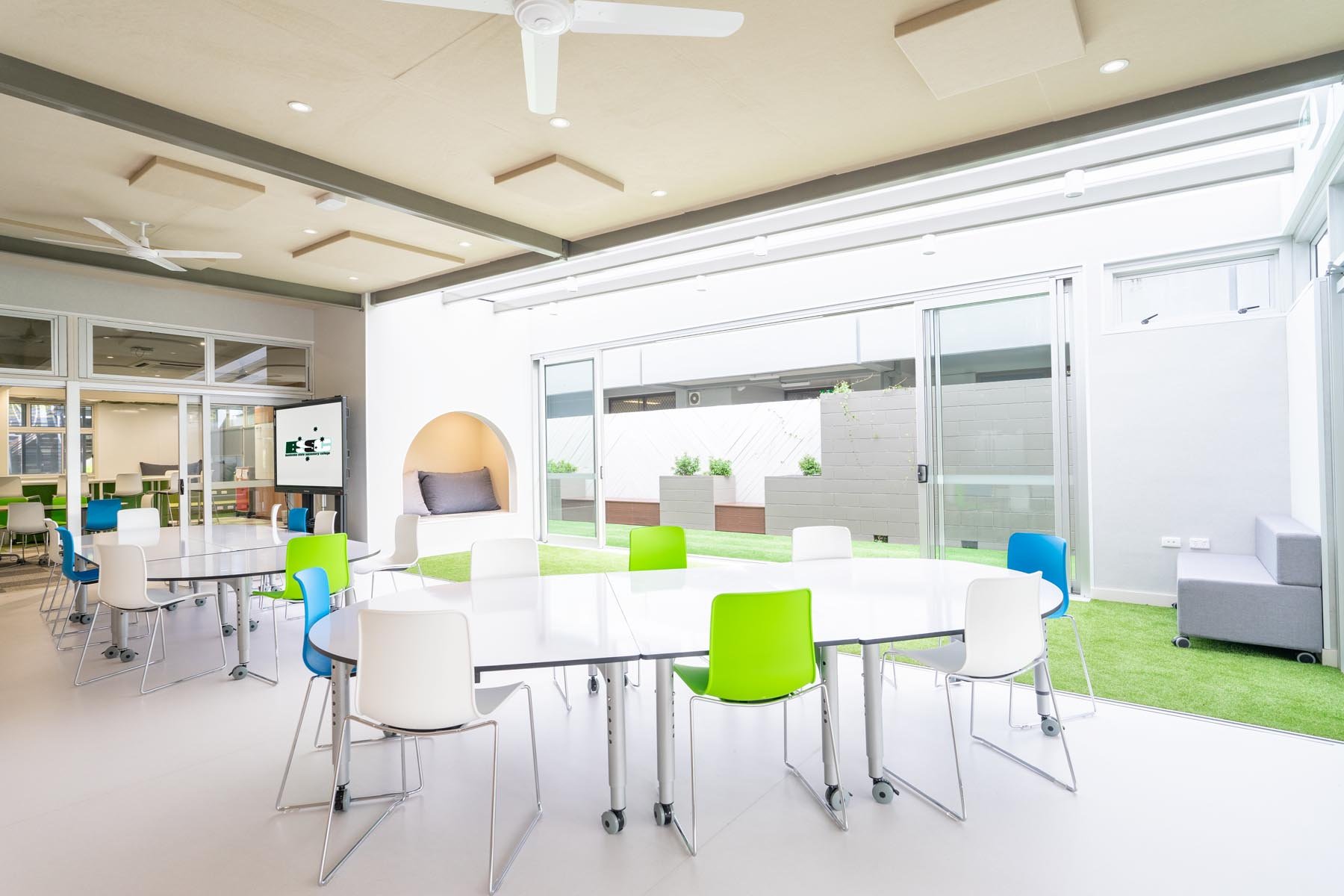
Bundamba State Secondary College
Flexispace
This new Flexispace at Bundamba State Secondary College provides flexible learning experiences and support to reconnect students who are at risk of disengaging.
“The physical layout and furniture installations in the Flexispace facility, allow for a learning environment that is different to the usual classroom set up. Students learning in the space can engage in activities from flexible seating configurations including sofa seating, bean bags, a corner cove or regular desks and chairs.
The design of the facility has provided a space where teachers can make adjustments to the environment to suit student engagement. Teachers may select pedagogies depending on the learning activities, student group and expected educational outcomes.
Pedagogical strategies that teachers commonly select to engage students in the Flexispace are focused on practical movement and collaboration which are enhanced by the flexibility of the design.
The Flexispace also includes a kitchen and outdoor area. Outside of formal class times, the kitchen and outdoor area make the facility a suitable venue for school events and meetings to be held. The inclusion of these spaces makes the facility multi-purpose for our school.
The design and build of the Flexispace is an important addition to our school site.”
– Sandra Quinn, Principal, Bundamba State Secondary College
-
This new Flexispace is located adjacent to the school’s existing library – in a previously disused area – where it provides flexible learning opportunities for up to 30 students who have been identified as at risk of disengaging.
The Flexispace is staffed by teachers who maintain high academic standards and expectations, while delivering flexible and individualised support.
This minimises the potential for disruption which can occur when students are moved from a mainstream school setting to other schools or alternative settings, and the program offers several advantages to students, such as:
the ability to remain with their peers and friendship groups;
the opportunity to experience a strong sense of belonging, and to feel part of the broader school community; and
the chance to continue their schooling with uninterrupted access to the school’s full and diverse curriculum offerings;
-
As part of our signature visioning process, we conducted thorough research – by accessing reports and studies provided by the Department – and we undertook our own collaborative consultation – with students and members of the broader school community, including parents and staff – to fully understand the key drivers for this project.
The resulting Flexispace provides high-quality and targeted teaching spaces to help students reconnect and improve their outcomes, while strengthening the school’s capacity to cater for all students, in inclusive and flexible learning environments.
-
The entire Flexispace was inspired by connections to nature, and it enjoys abundant natural light and ventilation. The design employs subtle surveillance, noise abatement and thermal insulation strategies, which create a comfortable and inclusive environment that encourages a range of ‘happenings’ within this previously underutilised area.
Our design expanded on the vision of flexible spaces as inclusive education opportunities by creating three distinct zones – to cater for different types of activities – and these can also be opened into one big space.
The three distinct zones have their own character and are further divided into sub‑zones.
Zone 1: The indoor Learning Space
Carpet finish with patterns and texture that differentiate the sub‑zones;
Acoustic ceiling tiles, 3D ceiling tiles, perforated ceiling panels, acoustic fins and pendant lighting further differentiate sub-zones and engage visually with colours, heights, finishes and texture;
Usable wall spaces, including full height pinboards and whiteboards; and
Except for the stage and cupboard joinery, the furniture layout across the entire room can be reconfigured to meet the needs of individual students.
Zone 2: The Semi-Outdoor Learning Space (Extension/Enclosure of existing courtyard)
Different vinyl floor finishes differentiate the sub‑zones;
Acoustic ceiling tiles, ceiling panels, acoustic fins and pendant lighting further differentiate sub‑zones and engage visually with colours, heights, finishes and texture;
A semi-outdoor area is created with translucent roofing and synthetic grass, with the ability to open out to the external courtyard; and
Except for the kitchen joinery, the furniture layout to entire room can be reconfigured
Zone 3: The External Learning Area
Covered Outdoor Learning Area with patterned perforated sheeting, which provides visual engagement and privacy from surrounding areas; and
External courtyard with seating, planter boxes, etched school emblem and synthetic grass, accentuating the outdoor effect.
By expanding upon the original brief to also include a full kitchen – and by incorporating the adjacent outdoor area into this design – the new Flexispace can be utilised outside of regular school hours to host meetings and events, making it a very welcome multi-purpose addition to the school campus; one that serves the entire school community.
-
2022 LEA Queensland Awards – Commendation – Excellence in Education Facility Design, Small Projects under $2 million
Services
Signature visioning process
Feasibility studies
Research-led design
Inclusive design
Photographer
Reddaway Media
Contractor
ARETE Australia
Client
Department of Education Queensland
Completed
2020
Location
Bundamba, Ipswich, Queensland
Yuggera / Ugarapul Country
Project Budget
Under $5M
Size
210m²









