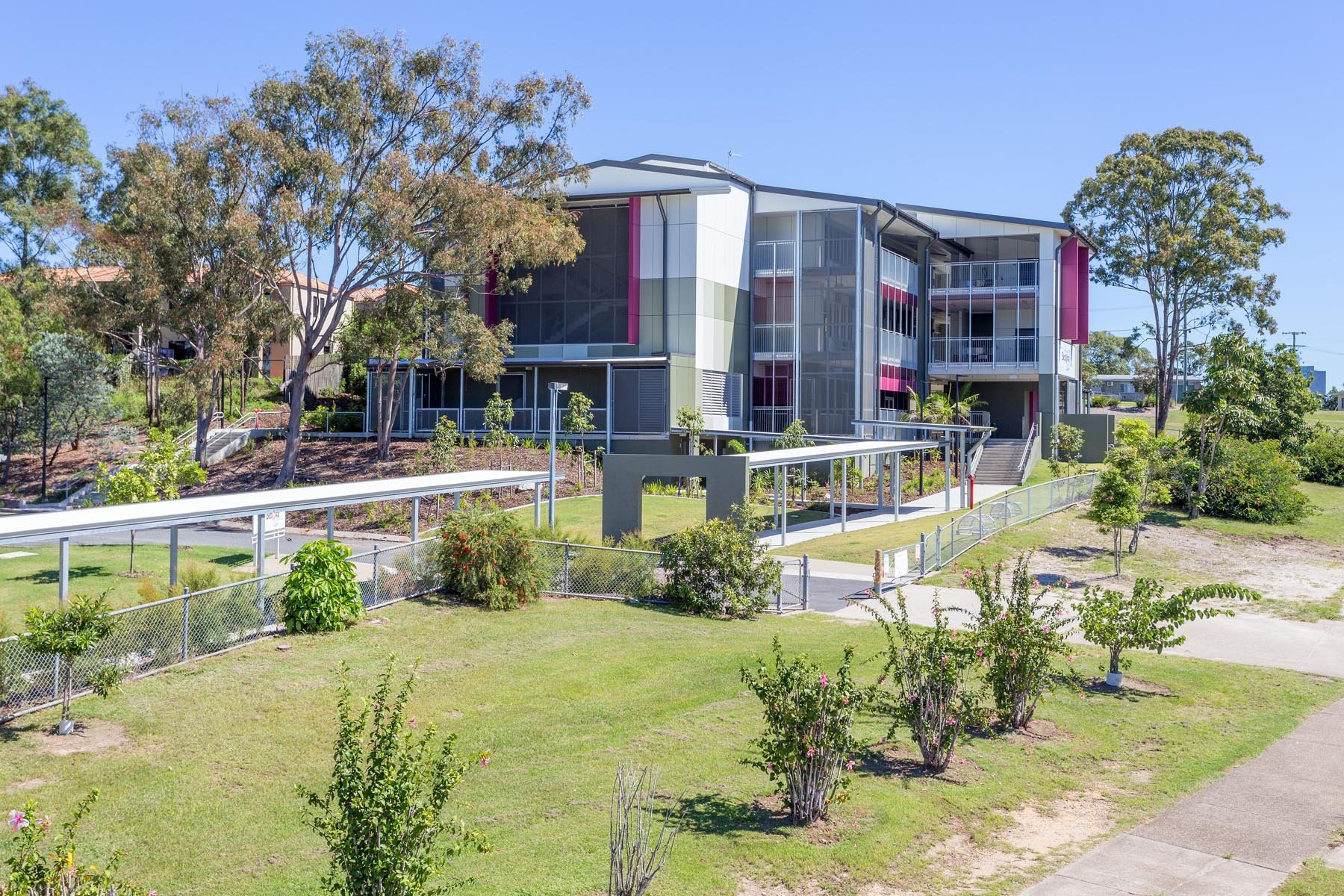
Benowa State High School
GLA Building
This new building for Year 7 students at Benowa State High School provides a welcoming environment to support their transition from primary education into this major school, which caters to 2100 students in a fast-growing area on the Gold Coast.
-
In 2015, Benowa State High School on the Gold Coast began enrolling students into Year 7 for the first time, under the Queensland Government’s Flying Start initiative.
This resulted in significant growth at the school, which now accommodates up to 2100 students from years 7 to 12.
This major restructure required the development of new facilities to ease and support the transition of students from primary school to high school, as they enter adolescence.
Under the Year 7 Infrastructure program, Benowa SHS was assessed as needing 16 General Learning Areas (GLA), two Flexible Learning Areas (FLA) and two Collaborative spaces, all of which were to be provided in a new building on the existing campus.
Due to the number and scale of existing facilities within the building zone, coupled with a strong desire to retain existing green belts, and taking into account the proposed scope of works, there was only one possible location for this new structure; on the extreme northwestern section of the site, adjacent to the main entrance of the school off Mediterranean Drive.
-
The main program of the new classroom block is centralised and surrounded by generous verandas, enabling us to arrange the upper level classrooms as interactive and flexible learning spaces.
The open ground level provides additional covered play spaces and may be repurposed if more classrooms are required in future.
The staff area and offices are located on the ground floor, where they can be easily accessed from the main entrance or a separate staff entry.
The first and second floor is lockable after hours via mesh gates at the ground floor stair entrances, and the building has been designed to minimise potential for climbing and ensure student safety.
Vertical circulation is located at three strategic points throughout the new building, conforming to requirements in both the Australian Standards for Design for Access and Mobility and access and egress requirements for the National Construction Code:
Stair 1 is located on the eastern side with a lift, main services ducts and ancillary functions, such as the cleaner’s storeroom, data room and access toilet. The Stair 1 annex also services the staff entry and provides access for persons with disability;
Stair 2 is situated at the centre of the northern elevation beside the Project Development Area, which provides uninterrupted views to the city from inside the building; and
Stair 3 is on the south-western corner, where it provides a buffer against hot summer afternoon sun, improving the building’s thermal performance and energy efficiency.
-
The DETE Design Requirements for School Facilities stipulated that there should be no direct sunlight into habitable rooms during specific hours, and that natural ventilation should be maximised, so we designed sun shading systems that also contribute to the building’s overall aesthetic appeal.
Then, to optimise natural ventilation, all internal habitable rooms have louvre panels including high level louvres above all windows, while fixed glass panels above the doors maximise natural ambient light.
The upstairs dance studio has a vaulted and raked ceiling within a Monitor Barn Roof style, which increases the penetration of natural light and ventilation and also accommodates more diverse dance moves, including those that require lifting of students.
We capitalised on the need for significant siteworks and excavation to create a ‘sloping Gardens of Babylon’ green wall, which can be viewed from all levels of the building. It also contributes positively to the building’s thermal performance by creating convection cooling for the playground at its base.
-
USER COMMENTS:
The design and build process was well managed and enabled the school to develop a site specific education solution to meet the context of the school’s pedagogical plan. The overall focus for educators was to create collaborative learning spaces that enabled the use of technologies and encouraged the use of space as a means to facilitate group work. The ultimate configuration and furniture combination has allowed teachers’ choice to choose from a number of flexible instructional designs, and this flexibility has created an important education asset on our school site. The building is well regarded and now houses some of the school’s most prominent programs of instruction.
TEACHERS:
The classroom brief was that rooms were to be flexible to allow for a variety of seating configurations and that the specific purpose spaces for dance and science had to allow teachers to flexibility to incorporate technologies including portable devices. The design has achieved these goals and teachers value the ability to vary the learning space configurations to match a number of different lesson structures.
STUDENTS:
The students like the colours of the building and find it easy to move in and out of the learning spaces. The play areas and seating areas provide places for games and are well protected from the sun. The students really like the colourful handball courts that fill the downstairs undercover area.
COMMUNITY:
Both the School Council and the P&C use the dedicated boardroom space and it is the centre of leadership meetings for the school. The space is also used for a range of staff training. The Junior Secondary ‘Office’ was created as an easy access point for parents of Junior Secondary students and this has proven to be a great asset to the school community.
The design and built outcome has added a valued education asset to our site.
– Mark Richard; Executive Principal, Benowa State High School
Services
Signature visioning process
Inclusive design
Contract administration
Photographer
Highshots Photography
Contractor
Condev Construction Pty Ltd
Client
Department of Education
Completed
2014
Location
Benowa, Queensland
Bundjalung Country
Project Budget
$5M - $10M
Size
4310m²












