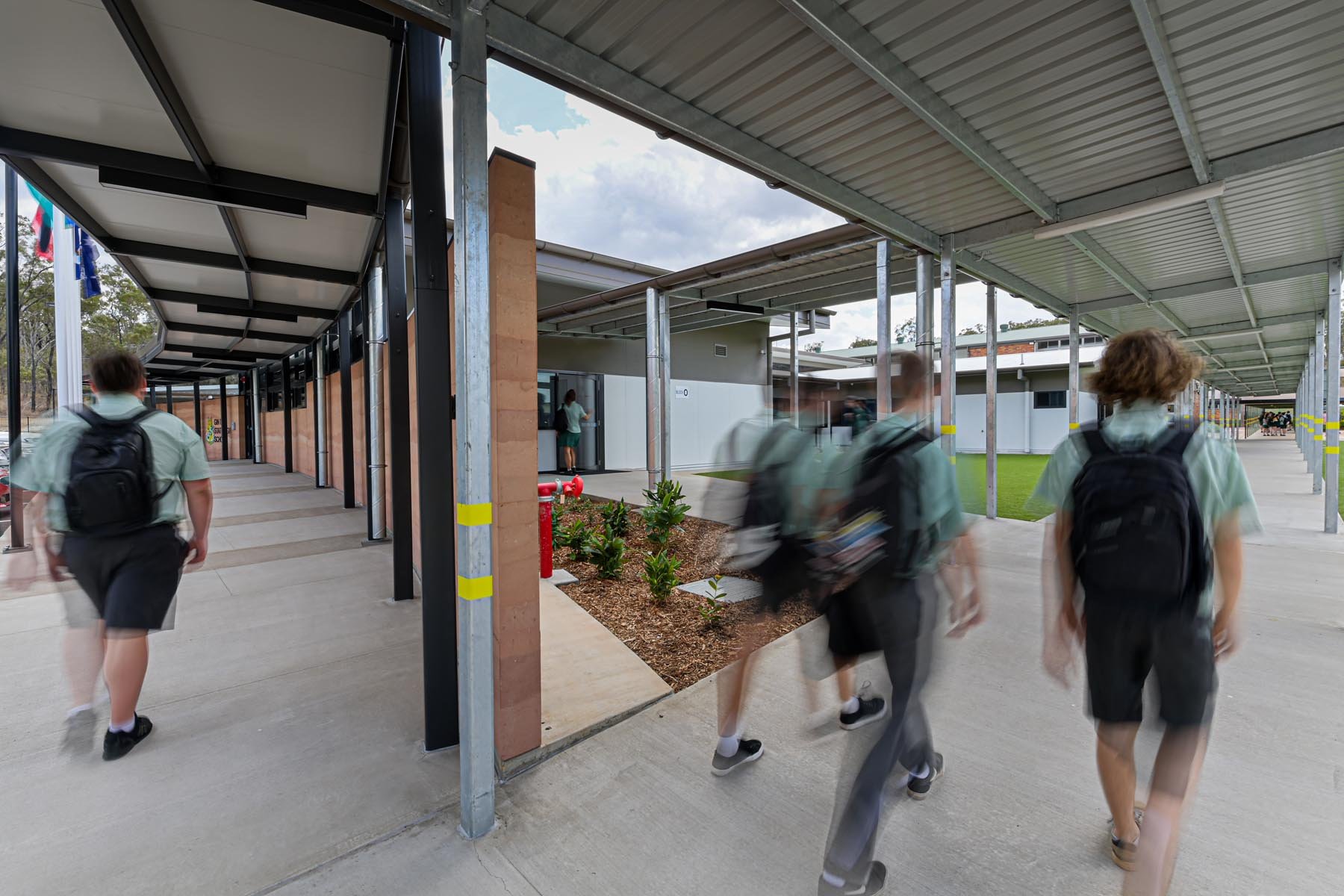
Gin Gin State High School
Administration
Giarola Architect’s New Administration Building at Gin Gin State High School – located 50km south west of Bundaberg – received the top prize at the 2024 Central Queensland Regional Architecture Awards.
"The Gin Gin State High School Administration building has transformed the entry to our school. We now have a very functional foyer area which has improved the efficiency of the staff. Additionally, the parking and set down areas have enabled us to increase the number of vehicles which can safely be parked on site. There is an abundance of green areas which gives the building and surrounds a very positive feel.Giarolas were excellent to deal with during the design phase of the project, with all of our needs being taken into consideration and incorporated into the design.”
– Paul Stehbens, Principal, Gin Gin State High School
-
Gin Gin State High School is a regional co-educational 7–12 school, located 50km north-west of Bundaberg in the Wide Bay Burnett region. It has an enrolment of approximately 450 students, the majority of whom travel from small outlying rural centres.
This project entailed the design of a new Administration Building at the school’s main entry – which enabled existing administration spaces to be developed into classrooms – and a reorganisation of the general car park to streamline vehicle movements to enhance pedestrian safety.
-
The resulting New Administration building is a multipurpose structure, with a new foyer, reception, conference room and staff area.
As the primary entrance to the school for students, parents and teachers, this design aimed to provide a clear focal point and make the school proud, while also allowing reception staff to survey the movement of people entering and leaving.
-
At the heart of our concept is a rammed earth wall – a symbol of access and belonging – which reimagines the traditional, unwelcoming barriers of educational institutions as an inviting and secure gateway.
This metaphorical fence indicates the main entry to parents, and provides links for students to walk around either side. The wall’s earthy texture and warm hues reflect the layered red earth of the region and these help the building to blend into its natural surroundings and foster a sense of continuity with existing structures.
The use of timber sourced from local suppliers references the old farmhouse style found across the region. A raised ceiling and raked roof flood the interiors with natural light, while the layout promotes cross-ventilation. This creates a workspace that is both comfortable and environmentally conscious.
The staff room is strategically tucked away, yet provides adequate opportunities for student supervision. In addition, it features a folding partition wall that transforms the space into a large conference area, underpinning the school's commitment to staff development and learning.
The jury commended Giarola Architects for creating “a facility that addresses the needs of the broader school community.”
In their citation, the jury wrote:
“A gently curving rammed earth wall that references the rural setting creates a welcoming entry to this new administration building. Its restrained form sits comfortably in the context of the school and the rolling hills of the outskirts of Gin Gin. The internal program is rational and efficient, with a clear spatial hierarchy and well resolved details.… Understated but confident, the design provides Gin Gin State High School with a public face that is inclusive, practical and distinctive.”
-
Awards
2024 Central Queensland Regional Architecture Awards - J. W. Wilson Award for Building of the Year
2024 Central Queensland Regional Architecture Awards - Regional Commendation for Education Architecture
Press
2024 Central Queensland Regional Architecture Awards, ArchitectureAu, 7 June 2024
Services
Signature visioning process
Feasibility studies
Master planning
Research-led design
Inclusive design
Photographer
Paul Beutel Photography
Contractor
New State Builders
Client
Department of Education
Completed
2023
Location
Gin Gin, Queensland
Taribelang Bunda, Gooreng Gooreng, Gurang, and Bailai Country
Project Budget
Under $5M
Size
581m²










