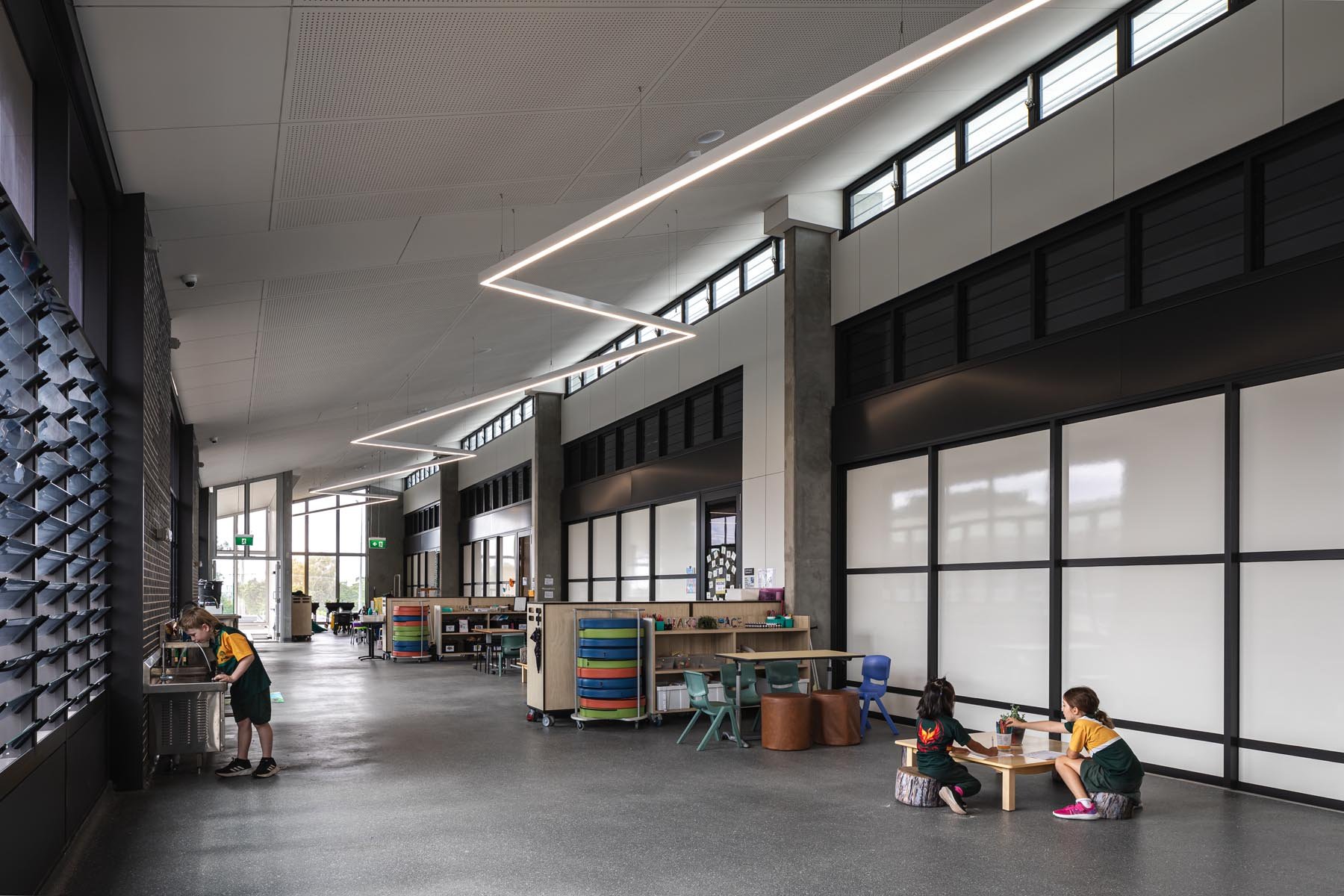
Kallangur State School
GLA Building
Giarola Architect’s additional accommodation building at Kallangur State School – is innovative building that delivers refreshing, pioneering and inclusive layouts for a growing school population, that benefit all students.
"The architects from Giarola – including Ray and Duy – encouraged us to make significant contributions to the design process and they carefully considered our ideas and opinions and incorporated our input into their design proposals. We especially like the level of flexibility that is inherent in the design, thanks to the little nooks in each classroom that provide opportunities for small group or breakout spaces; the access to courtyards at the back; and the wide access corridor which doubles as a covered outdoor learning area or verandah, on the other side of the classrooms."
– Sharon Butterworth, Business Manager, Kallangur State School
-
This new building at Kallangur State School – which was established in 1930 and became an Independent Public School in 2016 – is located approximately 20km north of Brisbane.
It serves a growing population of about 900 students, and 83% of students and their families are from the bottom half of the Socio-Educational Advantage Index.
The school aims to provide its entire student body with abundant opportunities to have happy and successful lives, under the motto “We Strive to Attain”.
As such, Kallangur State School is focused on success for every student, and it achieves this by prioritising quality learning experiences that engage children from prep to year 6.
The school required additional facilities to meet in-catchment enrolment demand, and our client carried out a comprehensive planning process that informed our design response, including:
Conducting site visits to recently-completed exemplar school facilities, tapping into the principal’s connections and networks;
Proposing that the new building should open at two ends, to enhance transparency and connection with existing facilities; and
Suggesting that formal teaching spaces should dissolve the boundaries between indoor and outdoor spaces.
-
Responding to the facilities brief and our clients’ initial planning process, we:
Visited and learned from best-practice education projects via LEAQ and ACA site tours;
Unpacked the supplied brief to identify hidden opportunities, thereby expanding the scope and enhancing flexibility across internal and external spaces;
Consulted with key stakeholders – including the PM, principal and business manager – during fortnightly meetings, where they relayed feedback from key teaching staff to shape our design response;
Carried out project-specific research into the Reggio Emilia approach, particularly the emphasis on “the environment as educator”;
Commissioned sun studies to optimise passive solar performance while excluding direct light from teaching spaces during school hours;
Assessed other site conditions – such as foot traffic and street frontage – to create a sense of presence.
The original facilities brief evolved into our room data sheet – which was updated throughout the life of the project – based on discussions and feedback, concept plans and sketches, and our own observations.
This process enabled us to investigate current usage patterns and reveal new opportunities as part of this project.
The resulting new building added 8 GLAs to the school across two floors, with generous circulation spaces in the form of “covered verandahs” adjacent to all of the new classrooms. On the upper level, raked ceilings and clerestory windows provide a sense of expansiveness and connection to the external environment, while the ground-floor classrooms enjoy access to private individual courtyards.
All of the new GLAs support traditional, whole class learning and a wide range of other teaching and learning modes, such as small group and independent work, thanks to the use of careful zoning throughout the classrooms.
Differing furniture configurations support desk work, floor-based learning, breakout spaces for individual retreat, and multiple options for students to access additional support, as and when required.
The use of distinct wall treatments – such as pinboards and whiteboards – increases the volume of usable surfaces for working collaboratively or displaying completed work, and this has the added benefit of increasing students’ sense of ownership of their spaces. It also expands the range of writable spaces, thereby underpinning a range of flexible and emerging teaching methods.
-
One of the most subtle design moves – that delivers a significant impact – is the angled southern glazed façades# which are rotated 15 degrees from the perpendicular walls, to exclude direct sunlight from classrooms during school hours. This allows for passive sun shading without the need for additional infrastructure.
This simple change to the building’s form allowed us to maintain functional use internally, while creating a simplified structure that conformed with the construction brief and delivered substantial cost savings, both during construction – by avoiding the need for blinds, sun shading and/or tinting – and in ongoing operation, by reducing the school’s energy bill by minimising HVAC cooling loads.
Another innovation was our decision to incorporate operable walls that link the classrooms to the “covered verandah” circulation spaces%, rather than adjacent classrooms, as had been stipulated in the original brief.
The resulting open and flexible classrooms – which expand towards courtyards and the internal walkway / outdoor learning areas – provide the school community with endlessly flexible and responsive spaces that emphasis a sense of openness and possibility.
Yet another “hidden potential” outcome that we unlocked was our formal treatment of the southern elevation, where the new building interfaces with an existing building. This non-descript circulation space has been transformed into another informal teaching and learning area, thanks to the inclusion of tiered seating and landscaping.
The neutral colour palette provides a modest backdrop that highlight and showcases student work and interactions, and this will ensure that the facilities remain timeless and engaging for years to come.
-
2024 LEA Queensland Awards – Winner of New Building/s or Facilities - Small
Services
Signature visioning process
Feasibility studies
Research-led design
Inclusive design
Contract administration
Photographer
Cam Murchison Photography
Contractor
Trowse Constructions
Client
Department of Education
Completed
2023
Location
Kallangur, Queensland
Gubbi Gubbi Country
Project Budget
$5M - $10M
Size
836 m²













