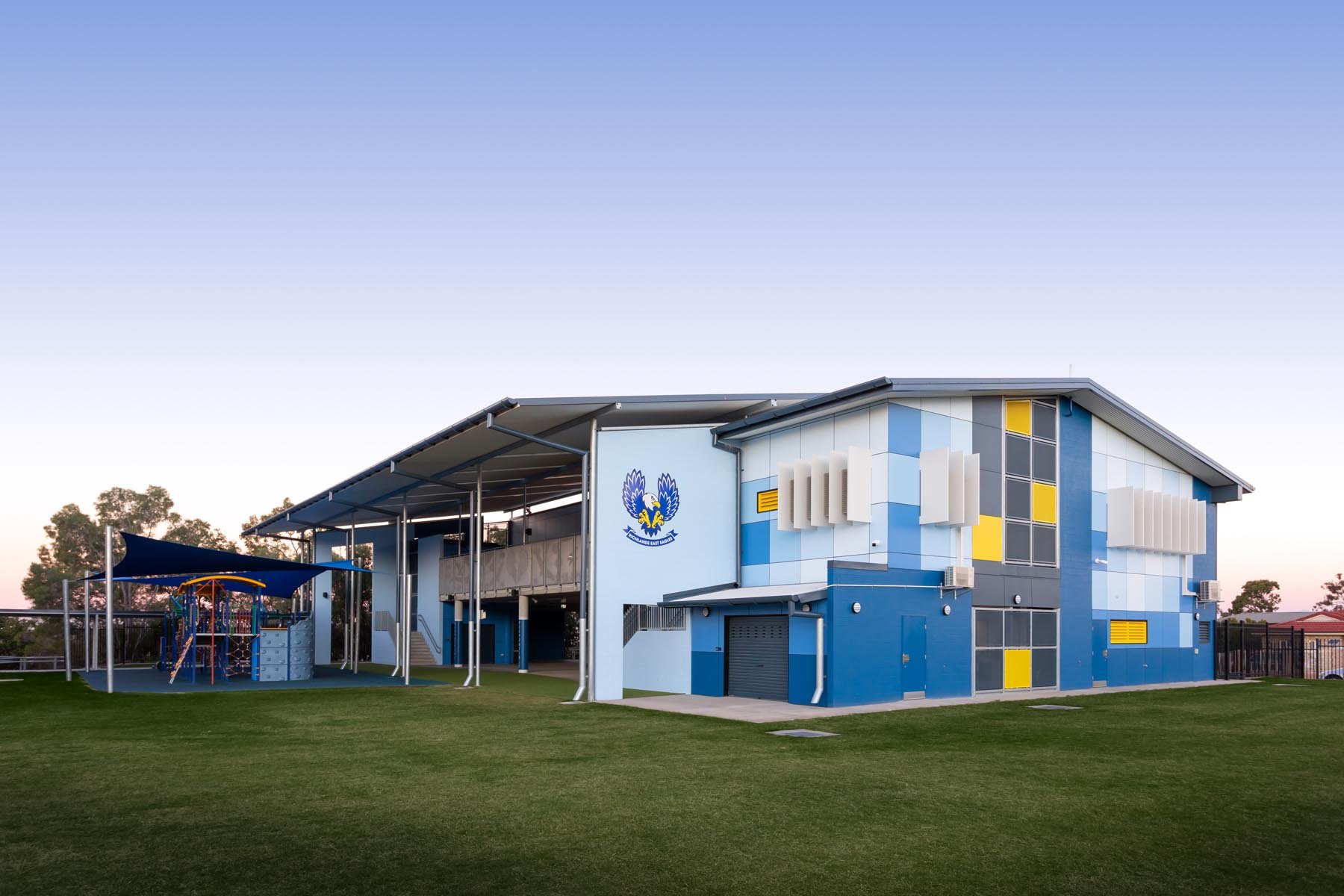
Richlands East State School
GLA Building
This new building at Richlands East State Primary School provides students with a ‘home away from home’ space, that fosters a sense of belonging.
“The vision for N Block was three-fold. What resulted was a co-constructed learning environment surpassing the term of simply a block of classrooms, and seamlessly entering the realm of a learning environment designed for the staff and students of Richlands East State School.”
– Kim Schembri, Principal
-
This school’s vision for this new 2-storey GLA building was for a learning environment flooded with natural light that captured prevailing breezes, and fitted seamlessly into the surrounding context.
The design sought to utilise the entire allowable footprint to maximise the volume of new learning spaces, and to provide multiple options to teachers within the resulting classrooms.
-
There were several constraints that informed our initial design response including:
The location of the new building site, on a hill near the sports hall and oval, some distance away from other classrooms;
The proximity of an existing playground that needed to be retained and integrated with the new building; and
The row of neighbouring houses along the site’s western boundary.
Initially we developed a series of freehand sketches that we shared with the school at the first design meetings, and these were subsequently circulated amongst staff and a select group of parents to obtain their feedback.
Based on the input we received, and research that we conducted, we then presented resolved design concepts for further discussion and approval.
-
The new classrooms face north and south, so they enjoy consistent natural light levels while avoiding the worst extremes of western sun. This orientation also makes the most of the north-westerly and north-easterly breezes that flow across the site. As a result, the new building feels sunny, light and airy.
The new building is connected to existing buildings and classrooms via disability-compliant walkways, and can be fully secured outside school hours.
Internally, the classrooms each have whiteboards that occupy the room’s full-width, and these are arranged on sliding panels that conceal storage for the teaching walls.
We combined the Outdoor Learning Areas and Practical Learning Areas under an extended roof form, that projects towards the existing playground. This generous canopy creates a covered piazza space and visually blends these two distinct areas together.
The resulting hybrid open and covered space is used for:
A range of traditional and PBL (spell out the acronym) teaching techniques across disciplines such as music, VET (spell out) and arts and crafts;
As a large, combined lunch area for the entire school on special food days, based on research that found that these spaces – which are similar to shopping centre food courts – can contribute towards greater socially interactions and promote a sense of calm among children; and
Special occasion year level presentations.
On the upper level, the roof incorporates long translucent panels that enhance natural light penetration deep into the circulation spaces, and the openness facilitates natural ventilation. These circulation spaces were widened to incorporate the Outdoor Learning Areas and Practical Learning Areas, thereby creating flexible and workable relationships with the adjoining classrooms and providing additional options to teach different and wide-ranging curricula to different groups of students with varying interests and abilities.
Size
1017m²
Services
Signature visioning process
Research-led design
Inclusive design
Photographer
Highshots Photography
Contractor
Trowse Constructions
Client
Department of Education
Completed
2020
Location
Richlands, Queensland
Yuggera / Turrbal Country
Project Budget
Under $5M











