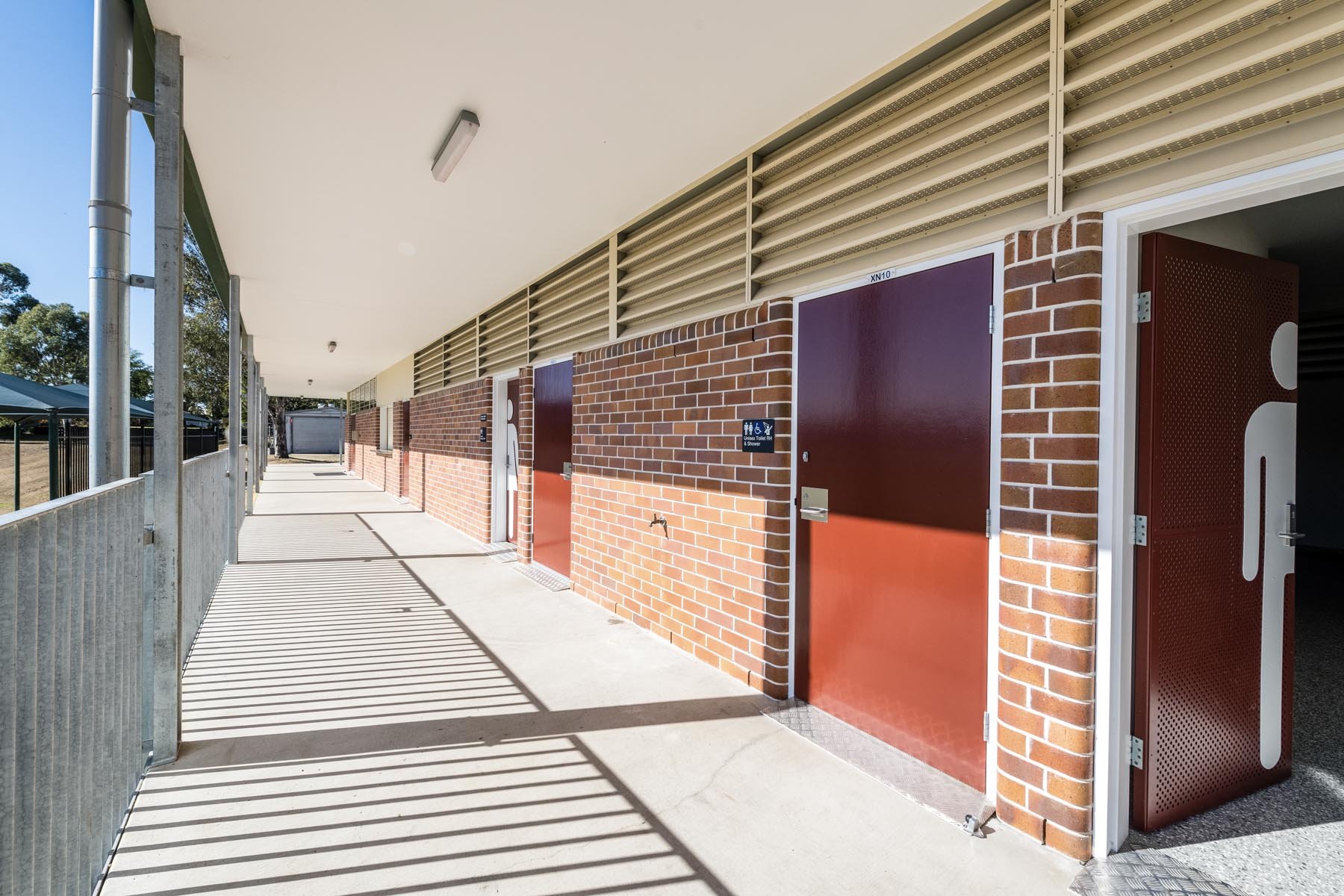
Warwick State High School
Amenities, Gym and Canteen
This new sporting centre at Warwick State High School – 130 km south-west of Brisbane – provides upgraded facilities for the school and the greater community.
-
The original brief for this project at the historic Warwick High School called for construction of a new building beside the school’s Hamilton Oval, to provide expanded and upgraded toilet and shower amenities, a gym and canteen.
These sporting facilities are regularly used by the school’s student body and the greater community, including local sporting clubs and other schools.
The initial concept involved the demolition of the existing small amenities block and groundsman shed, and a new access path from the street to the oval.
-
By unpacking the brief and understanding the importance of the planned facilities for the wider community, we were able to deliver a new building that meets the needs of the entire town, as well as the school itself.
Our signature visioning process enabled us to celebrate the school’s history and its significant role in the regional town.
We opted for a humble colour and material palette that harmonises with the region’s vernacular architecture, including the school’s original heritage-listed building which dates from 1915.
-
In the initial concept design stage, we presented several options to the school to help them identify exactly what they aspired to achieve, and to reveal hidden opportunities in the brief.
Once our clients and stakeholders were able to visualise the possibilities via the initial drawings, they were in a better position to articulate the qualities and characteristics they sought for the project, so we could deliver on those in the final design.
We designed the new building with possible expansion in mind, by allowing sufficient space at one end to enable the gym to be extended in future, if required.
In addition, we incorporated screening and high louvres that offer passive surveillance while increasing access to natural light and passive airflow into and throughout the building, for year-round comfort.
The new facilities have been embraced by the school community and other organisations that use them, including Little Athletics and the Warwick Cricket Association. Neighbouring schools also host their annual sports carnivals at the upgraded oval.
-
Size
255m²
Services
Signature visioning process
Inclusive design
Photographer
Lucy RC Photography
Contractor
MBC Constructions
Client
Department of Education
Completed
2017
Location
Warwick, QLD
Gnarabal/Gidhaba Country
Project Budget
Under $5M












